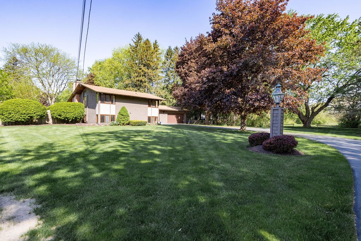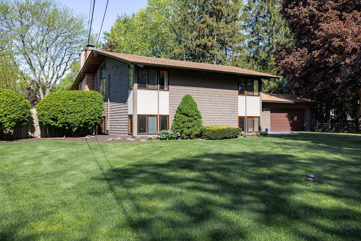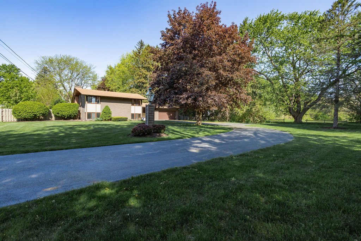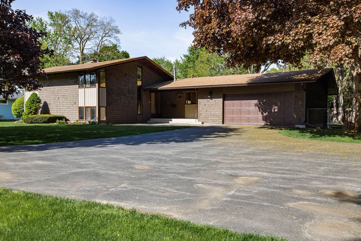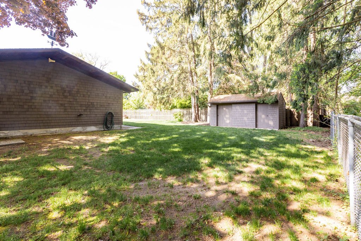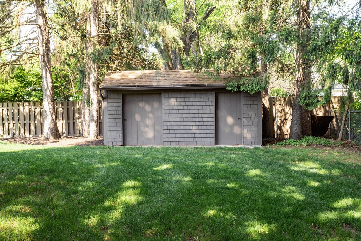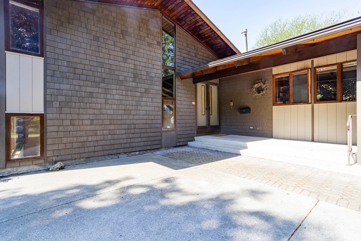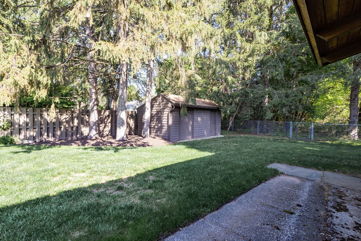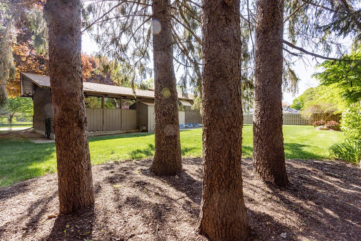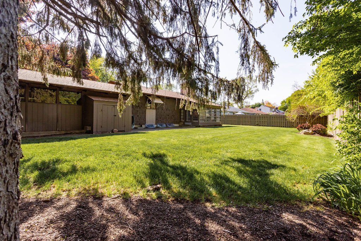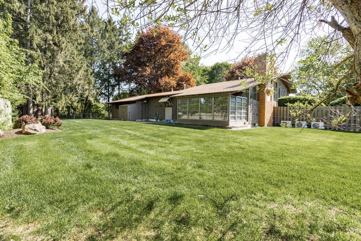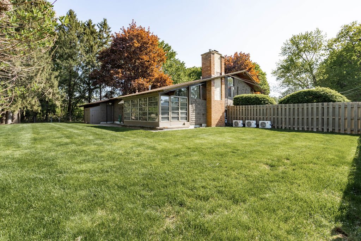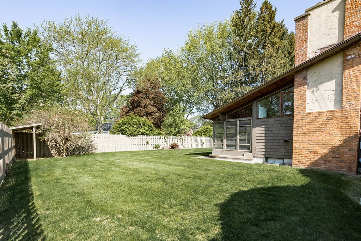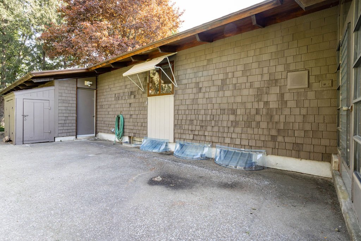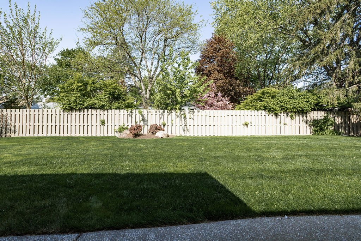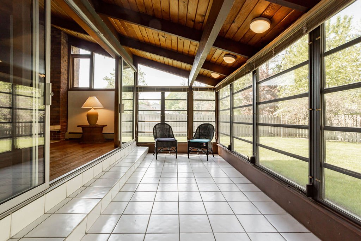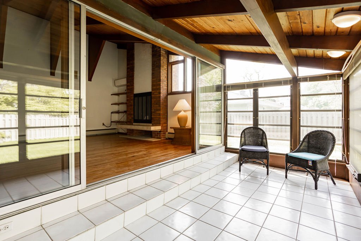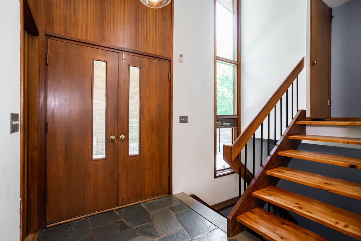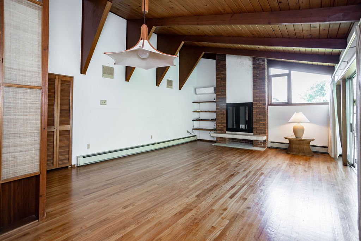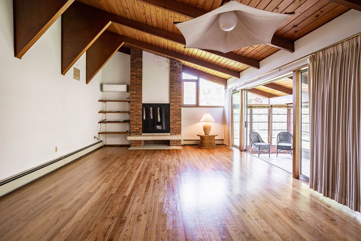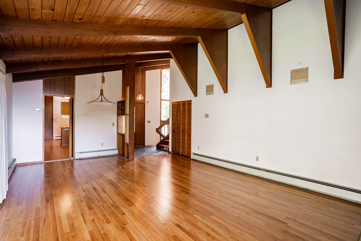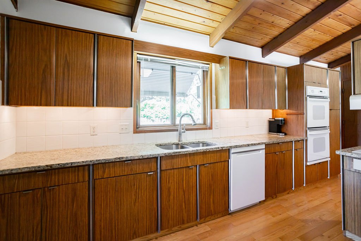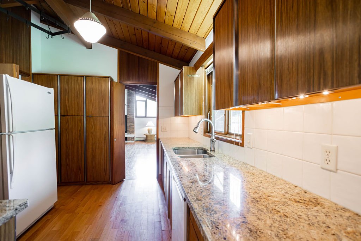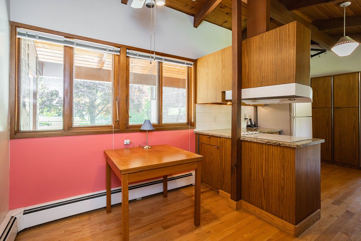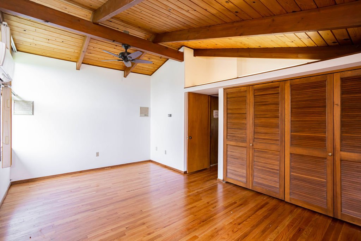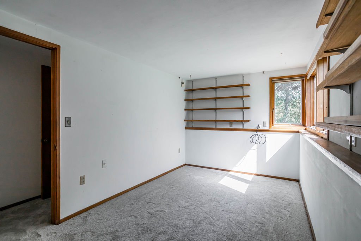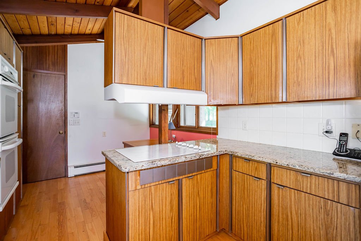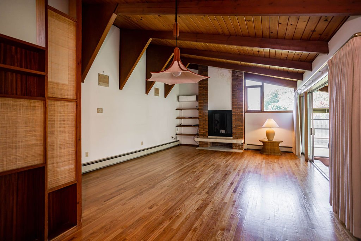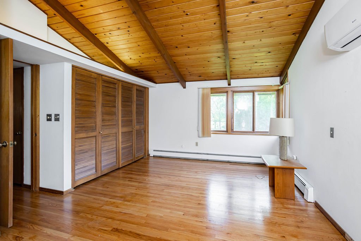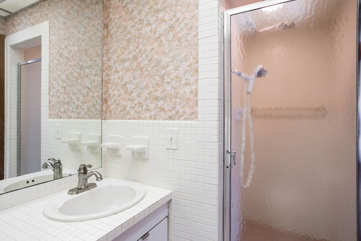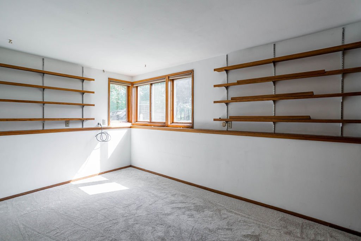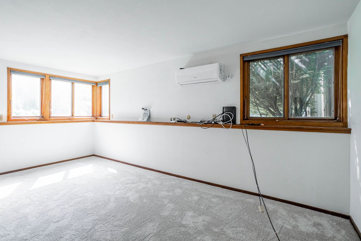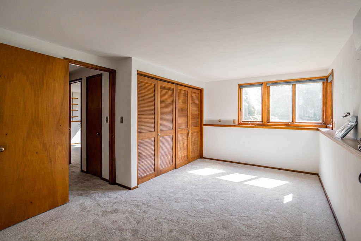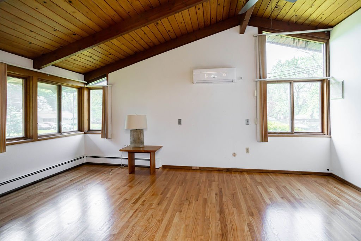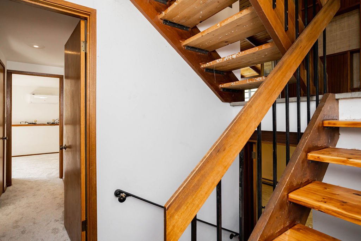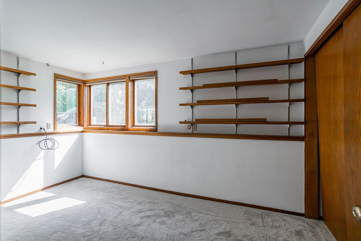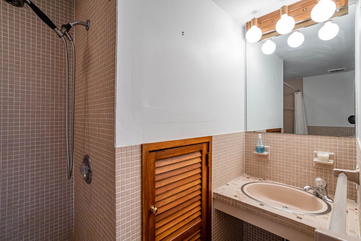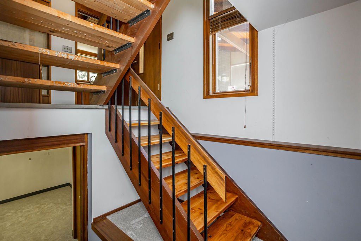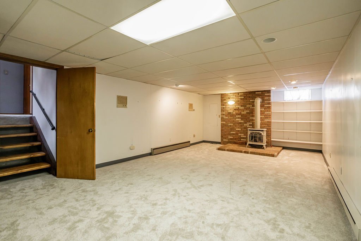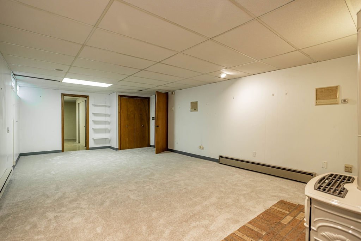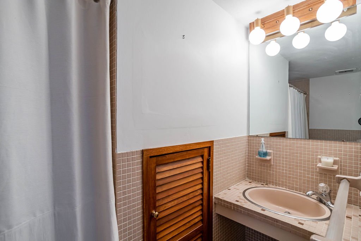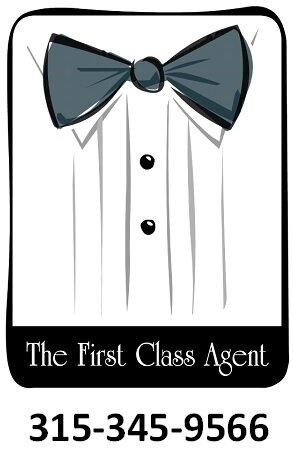SOLD
231 Maple Lane
Matterport Video
This Architectural Masterpiece was custom designed and built in 1965 and was asked to be featured in Better Homes and Gardens Magazine! Mid-Century-Modern four level split boasts so many amazing features including refinished hardwood floors, new carpeting, exposed wood beams, vaulted ceilings, pocket doors, under cabinet and up-lighting, two fireplaces, granite countertops with undermount sink and the original Yorktowne kitchen cabinets! The stunning vaulted great room opens to the ceramic tiled three season sunporch, entry foyer and galley kitchen. The kitchen offers double built-in ovens, electric cooktop, rangehood, dishwasher and refrigerator. There is also a large pantry, eating area under cabinet lighting and exposed beamed ceiling and large window above sink to enjoy the rear yard view. Upstairs there are two bedrooms, one with vaulted, beamed ceiling, large closet and up lighting, and a full bathroom. The lower level also houses two bedrooms and another full bathroom and the basement level has a large family room with gas fireplace, large laundry room, access to the garage and additional storage area. The oversized garage offers a new overhead garage door, electric opener, ample room for cars and storage and an entry to rear patio. The picturesque yard has mature trees, paved driveway, fence, large yard light and is located at the end of a the dead-end street. The design, quality construction, pampered condition and location, together make this property one-of-a-kind and to build a home today with these materials and square footage would be a million dollar home. Located on the far end of the Hinerwadels Grove. What an amazing place to call home.
